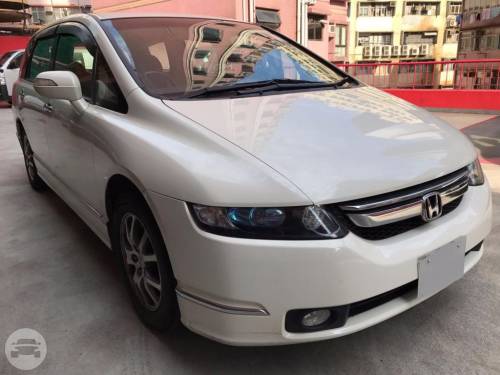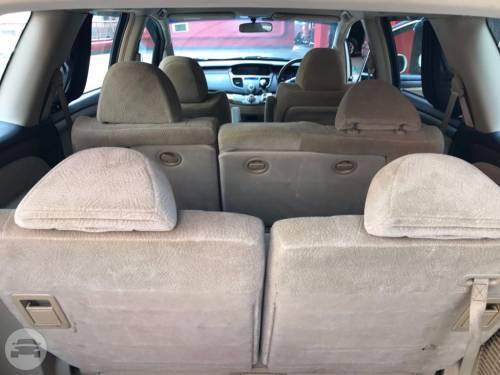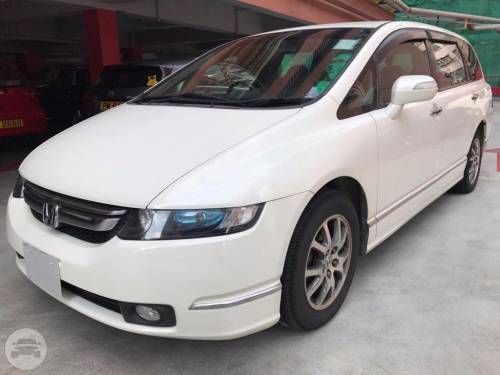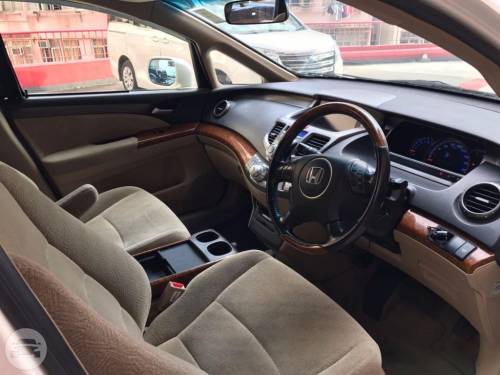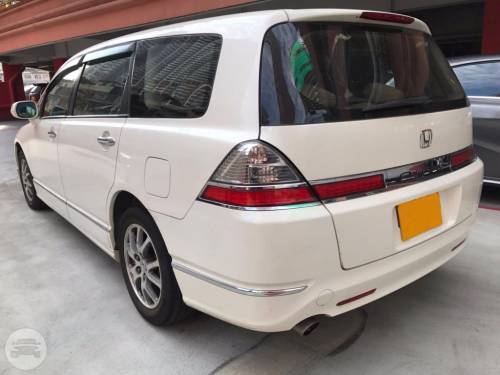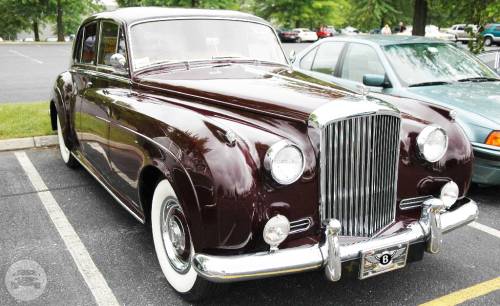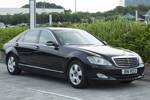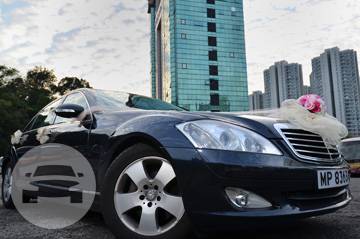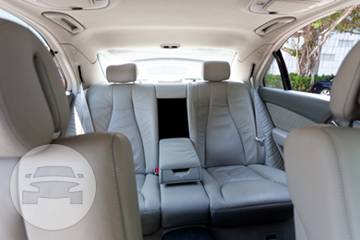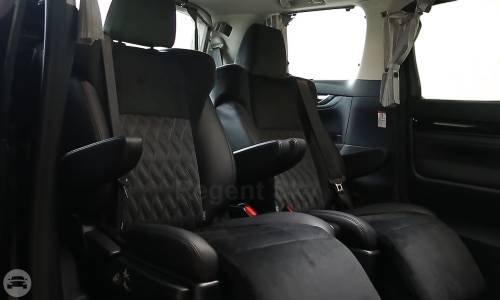Cities:
Hong Kong Island, Hong Kong; Kowloon, Hong Kong; New Territories, Hong Kong
No Hidden Fees, Service Charge Included
Cities:
New Territories, Hong Kong; Kowloon, Hong Kong; Hong Kong Island, Hong Kong
No Hidden Fees, Service Charge Included
This vehicle is used for the following tours & packages:
On-Hire Services for Weddings in Hong Kong - 3 hours
Cities:
New Territories, Hong Kong; Hong Kong, ; Kowloon City District, Hong Kong
No Hidden Fees, Service Charge Included
Cancel 24
hours before the trip for full refund
Read Terms and Conditions for this vendor
Read Cancellation Policy for this vendor
Cancel 24
hours before the trip for full refund
in Hong Kong,
in Hong Kong,
in Hong Kong,
in Hong Kong,
in Hong Kong,
in Hong Kong,
in Hong Kong,
*Exclusive offer- Enjoy 5% Off when booking Legends of India through VenueHub*
Legends of India, a fine dining Indian restaurant and bar centrally located in Tsim Sha Tsui offers a unique blend of Indian Cuisine with a menu filled with authentic North, South Indian dishes along with popular Indian Street food.
The spacious setting, modern amenities and tasteful décor make it a perfect venue for corporate lunches, parties and events.
Standing strong in Soho for over a decade after relocated from The Peak, seafood and grill expert Peak Cafe Bar is thrilled to expand from Hong Kong Island to Kowloon at Olympian City! Located in the heart of West Kowloon's Olympian City, this new branch of Peak Cafe Bar offers a cosy and relaxing setting with a contemporary yet homey ambience, as well as an open kitchen for diners to witness the making of their alluring meals. Also, the restaurant's private dining room is ideal for gatherings and parties, allowing small groups to enjoy the palatable relish in a more exclusive setting.
The space is a blank canvas that can be used for parties, photoshoots, launches, pop-ups, team building, board lunches and any kind of special celebration.
Nestled in the heart of Happy Valley, The Jockey is a quaint neighborhood pub where one can watch the world go by. Facing the Southern end of the Happy Valley Race Track with both indoor and alfresco seating, The Jockey serves the local residents as a convenient meeting place for drinks, food, conversation and watching major sporting events live on the big and small screens around the pub.
TOWN by Bryan Nagao is an award winning restaurant located in Causeway Bay, it provides you with a hip ambience for a nice meal during different kinds of events. With Hawaiian-Japanese celebrity chef Bryan Nagao’s creative takes on fine European cuisine, you will be amazed by his innovative fusion menu redesigns from time to time. And now, he would like to introduce his meticulously designed menu. Come and experience the best flavours of the season to keep you refreshed!
Often referred to as the party junk [for good reasons], Jaspa's Junks offers attractive packages to fit your theme and or budget and more importantly provides you with an unforgettable experience! Operating 6 junks all decked out with a fully equipped kitchen, all Jaspa's charters are inclusive of freshly-made food, drinks and friendly staff to serve you. Whether you want to book a junk amongst friends for a day of summer madness or to entertain corporate clients, facilitate teambuilding outings, organize birthday parties, family outings, evening cocktail receptions or wedding celebrations, if you are looking for a day or evening out that is different in every sense of the word… look no further… Junk it with Jaspa's!
